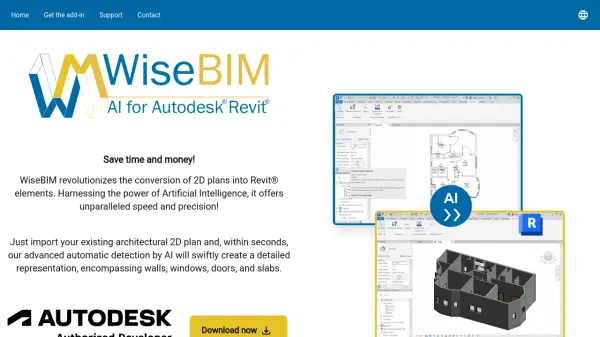What is WiseBIM?
WiseBIM offers an advanced solution for converting 2D architectural plans into Autodesk® Revit® elements, significantly enhancing speed and precision through Artificial Intelligence. This Revit® add-in allows users to import existing 2D plans in formats like DWG, DXF, PDF, JPEG, TIFF, or PNG. Once imported and scaled, the tool employs sophisticated AI algorithms for automatic detection.
Within seconds, the software generates a detailed Revit® model, automatically creating elements such as walls, windows, doors, and slabs based on the input plan. Users can adjust parameters like element height and families before initiating the detection process. This tool is designed to save considerable time and resources for professionals involved in building design, construction, and management.
Features
- AI-Powered Detection: Automatically identifies and converts walls, windows, doors, and slabs from 2D plans.
- Multiple File Format Support: Imports DWG, DXF, PDF, JPEG, TIFF, and PNG files.
- Fast Conversion: Generates detailed Revit® models in seconds.
- Revit® Add-in Integration: Functions directly within the Autodesk® Revit® environment via the Add-Ins menu.
- Parameter Customization: Allows users to set parameters like height and families before running the detection.
Use Cases
- Accelerating the creation of BIM models from legacy 2D drawings.
- Streamlining architectural design and documentation workflows in Revit®.
- Facilitating building renovation and retrofitting projects by quickly generating existing condition models.
- Improving efficiency for facility and property managers needing 3D models from 2D plans.
Related Queries
Helpful for people in the following professions
WiseBIM Uptime Monitor
Average Uptime
99.72%
Average Response Time
484.8 ms
Featured Tools
Join Our Newsletter
Stay updated with the latest AI tools, news, and offers by subscribing to our weekly newsletter.











