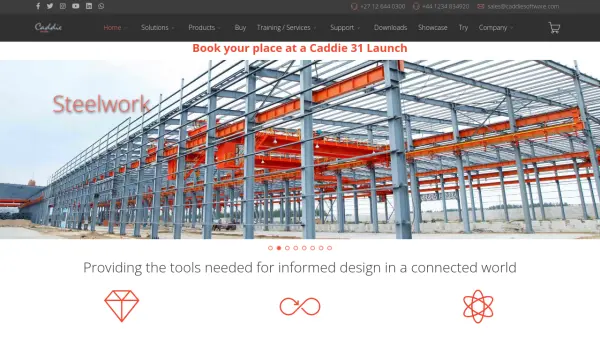What is progeCAD Professional?
progeCAD Professional is a general-purpose 2D/3D CAD application designed as an affordable alternative to AutoCAD®, providing broad compatibility with DWG/DXF file formats across all versions from AutoCAD® 2.5 through AutoCAD® 2026. The software features a familiar, user-friendly interface with classic and ribbon menus, optimized for professionals used to AutoCAD®. Integrated functionality includes dynamic block support, robust import/export options for BIM (Revit®, IFC), SolidWorks, and common vector and raster formats.
Additional advanced features available in progeCAD Professional include PDF to DWG conversion, a comprehensive library of over 22,000 CAD blocks, a parametric architectural plug-in for efficient design, and a professional raytracing rendering engine. Licensed perpetually with no annual fees, progeCAD Professional equips engineers, architects, and designers with a legal, cost-effective solution for seamless CAD workflows, supporting broad industry compatibility and boosted productivity.
Features
- Full DWG/DXF Compatibility: Native support for AutoCAD® files from version 2.5 to 2026.
- Dynamic Blocks: Insertion, creation, and editing of advanced blocks.
- BIM Import: Imports Autodesk Revit® and IFC projects and objects.
- PDF to DWG Conversion: Converts vector PDF engineering drawings into editable DWG/DXF formats.
- Large CAD Block Library: Access to over 22,000 ready-to-use 2D/3D blocks via iCADLib.
- Parametric Architectural Plug-in: Automated tools for architectural design and modeling.
- Artisan Raytracing Rendering: Professional rendering engine for photorealistic outputs.
- Perpetual Licensing: One-time purchase with no annual subscription fees.
- User-Friendly Interface: Familiar, intuitive environment for AutoCAD® users.
- Extensive Format Support: Import/export support for STEP, IGES, SolidWorks, 3D PDF, DWF, and various raster/vector formats.
Use Cases
- Drafting and editing DWG/DXF files for engineering and architectural projects.
- Converting vector PDF files into editable CAD drawings.
- Importing BIM data from Revit® and IFC for detailed remodeling and documentation.
- Creating architectural layouts with the parametric building plug-in.
- Managing and utilizing an extensive library of ready-made CAD blocks.
- Conducting professional rendering and visualization of CAD models.
- Collaborating with teams using DWG files in multi-software environments.
- Exporting CAD data to formats compatible with GIS, manufacturing, and 3D visualization tools.
FAQs
-
Does progeCAD Professional support the latest AutoCAD® DWG file format?
Yes, progeCAD Professional provides native support for DWG files from AutoCAD® 2.5 up to AutoCAD® 2026. -
Is there an annual fee or subscription required for using progeCAD Professional?
No, progeCAD Professional is offered with a perpetual license, so users pay once and can use the software indefinitely without recurring fees. -
Can I import BIM data (Revit® or IFC files) into progeCAD Professional?
Yes, progeCAD Professional allows users to import BIM data from both Autodesk Revit® and IFC files. -
Is a free trial available for progeCAD Professional?
Yes, a 30-day free trial of progeCAD Professional is available for users to download and evaluate. -
Does progeCAD Professional include tools for converting PDF files to DWG format?
Yes, the software includes a built-in tool to convert vector PDF engineering drawings into editable DWG/DXF files.
Related Queries
Helpful for people in the following professions
progeCAD Professional Uptime Monitor
Average Uptime
99.57%
Average Response Time
1039.24 ms
Featured Tools
Join Our Newsletter
Stay updated with the latest AI tools, news, and offers by subscribing to our weekly newsletter.







